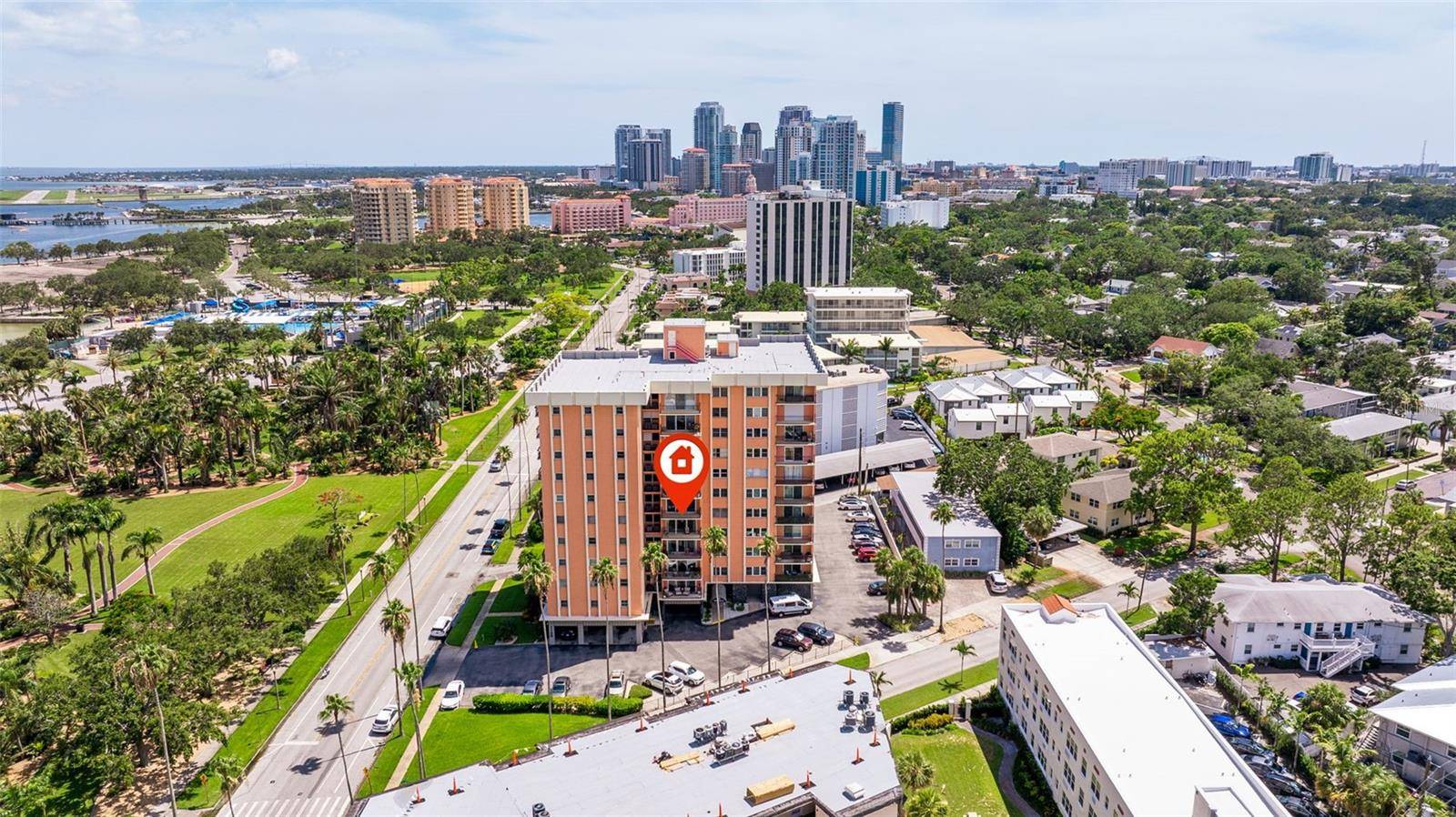2 Beds
2 Baths
1,315 SqFt
2 Beds
2 Baths
1,315 SqFt
Key Details
Property Type Condo
Sub Type Condominium
Listing Status Active
Purchase Type For Sale
Square Footage 1,315 sqft
Price per Sqft $330
Subdivision North Shore Normandy Condo
MLS Listing ID TB8399799
Bedrooms 2
Full Baths 2
HOA Fees $893/mo
HOA Y/N Yes
Annual Recurring Fee 12199.2
Land Lease Amount 123.0
Year Built 1973
Annual Tax Amount $7,697
Lot Size 0.640 Acres
Acres 0.64
Property Sub-Type Condominium
Source Stellar MLS
Property Description
Step inside to a newly painted interior featuring a modern design and a spacious layout. Enjoy partial water views from the large balcony, accessible from the main living room—perfect for savoring sunrises over the Bay. The HVAC system (updated in 2021), along with electric hurricane roll shutters protecting the large deck windows and sliding door, ensures year-round comfort and peace of mind.
Experience the vibrant downtown lifestyle coupled with the tranquility of suburban living. Stroll through the waterfront Northshore park to reach downtown just a few blocks away, where premier shopping, dining, and cultural venues, including the iconic St. Pete Pier, await. Residents also enjoy community amenities such as the nearby North Shore Aquatic Complex, offering 2 large pools, a kiddie play pool area with waterslides (small fee applies), as well as an outdoor workout facility, beach volleyball, tennis courts, a dog park, bike trails, and a peaceful palm tree botanical garden and easy access just 2 blocks away.
The Normandy has successfully passed its milestone inspection, with a recent roof replacement in 2024 ensuring long-term durability. This unit and building have also withstood hurricanes without any damage.
Don't miss this rare opportunity to live in a sought-after location where urban convenience meets neighborhood charm.
Location
State FL
County Pinellas
Community North Shore Normandy Condo
Area 33701 - St Pete
Zoning RES
Direction NE
Interior
Interior Features Ceiling Fans(s), Open Floorplan, Thermostat
Heating Central, Electric
Cooling Central Air
Flooring Carpet, Tile
Furnishings Negotiable
Fireplace false
Appliance Dishwasher, Range, Refrigerator
Laundry Common Area, Other
Exterior
Exterior Feature Balcony, Hurricane Shutters, Storage
Parking Features Assigned, Off Street
Community Features Buyer Approval Required, Deed Restrictions, Pool
Utilities Available Cable Available, Electricity Connected, Water Connected
Amenities Available Elevator(s), Laundry, Security, Storage
Waterfront Description Bay/Harbor
View Y/N Yes
View City, Park/Greenbelt, Water
Roof Type Other
Porch Other
Garage false
Private Pool No
Building
Lot Description City Limits, Near Marina, Near Public Transit, Paved
Story 11
Entry Level One
Foundation Concrete Perimeter, Other, Slab, Stilt/On Piling
Lot Size Range 1/2 to less than 1
Sewer Public Sewer
Water Public
Structure Type Block,Concrete,Metal Frame,Stucco
New Construction false
Schools
Elementary Schools North Shore Elementary-Pn
Middle Schools John Hopkins Middle-Pn
High Schools St. Petersburg High-Pn
Others
Pets Allowed Yes
HOA Fee Include Maintenance Grounds,Other,Sewer,Trash,Water
Senior Community No
Pet Size Small (16-35 Lbs.)
Ownership Condominium
Monthly Total Fees $1, 016
Acceptable Financing Cash, Conventional
Membership Fee Required Required
Listing Terms Cash, Conventional
Num of Pet 1
Special Listing Condition None
Virtual Tour https://www.propertypanorama.com/instaview/stellar/TB8399799

"Molly's job is to find and attract mastery-based agents to the office, protect the culture, and make sure everyone is happy! "
1200 S Pine Island Rd Ste 600, Plantation, FL, 33324, United States







